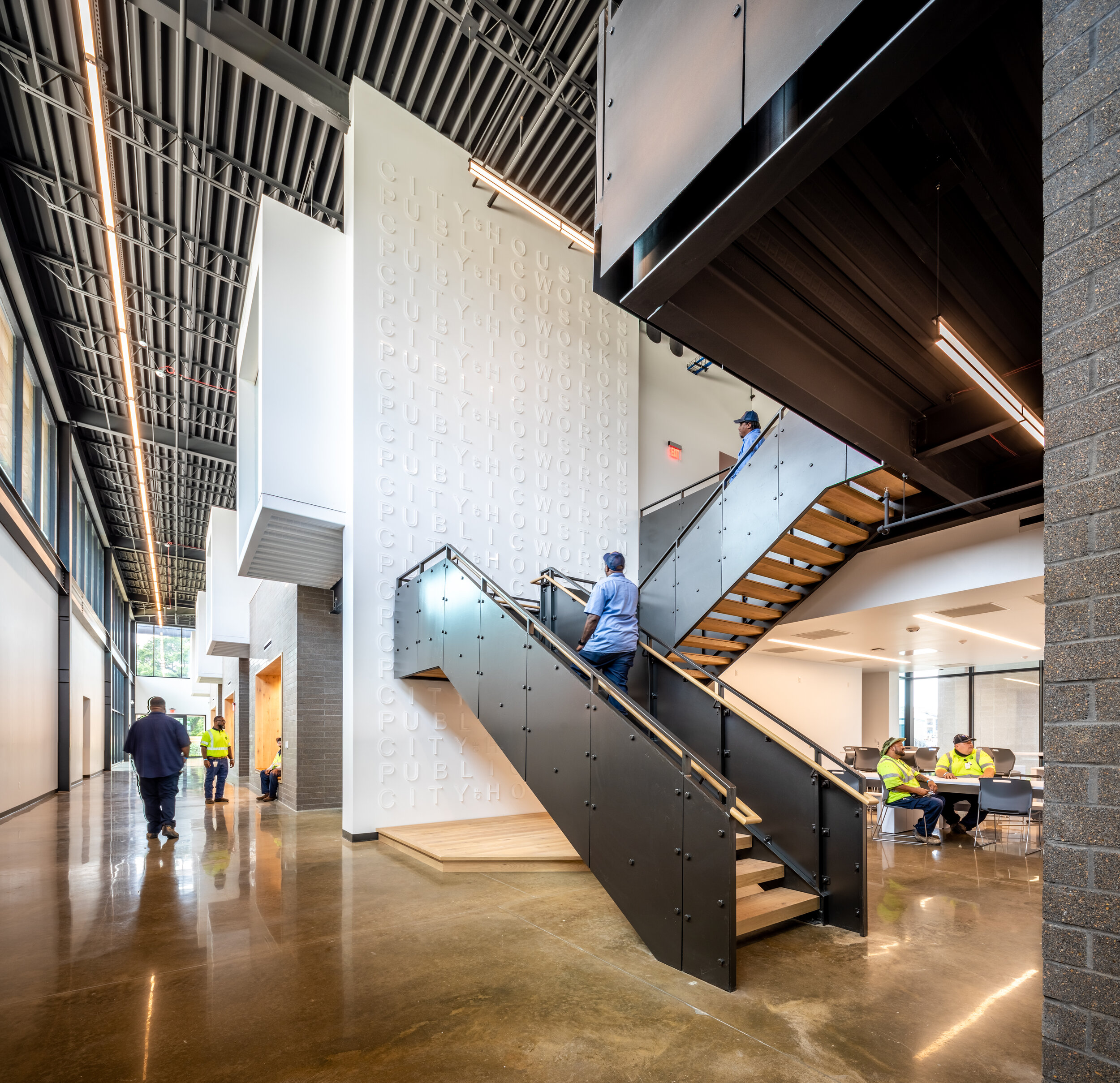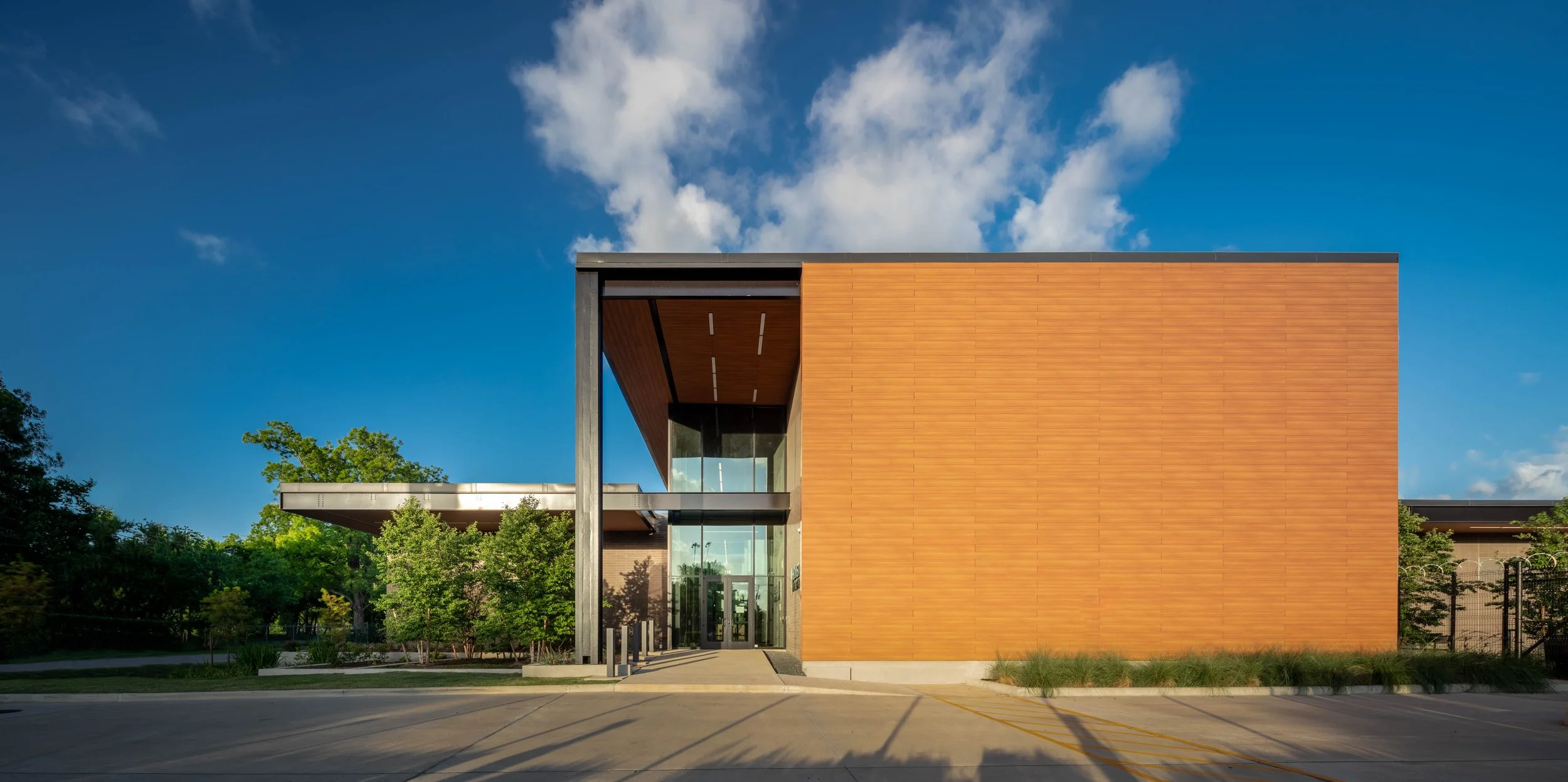
COH Public Works & Engineering NE Quadrant Facility
CLIENT
City of Houston
BUILDING AREA
33, 500 SF
AWARDS
2024 AIA Houston Design Award
PROJECT DESCRIPTION
Houston Public Works is the largest and most diverse public works organization in the country. This department is responsible for streets, drainage, producing and distributing water, collecting and treating wastewater, and permitting and regulation of construction. Accredited by the American Public Works Association, our over 4,000 dedicated public servants work together to create a strong foundation for Houston to thrive.
RDLR Architects worked with the City of Houston on the design of a new 33,500 sf Public Works and Engineering (PWE) Facility which will be primarily used as a staging area for the City of Houston PWE utility workers in the northeast quadrant and includes space for administrative and support services for the Water, Wastewater, and Restoration divisions of PWE.
The new facility is designed to enhance adjacencies and circulation between the divisions and the architectural design was developed to support a collaborative work environment. Workers will have the opportunity to interact in multiple ways, from formal meetings in the auditorium and various meeting spaces, to informal interactions in the indoor and outdoor break areas.
Site safety was key in the site layout. It was imperative to separate heavy vehicle traffic from pedestrian paths, and non-fleet vehicles, therefore the building was oriented to allow for separate drives that will isolate staff vehicles from city vehicles.
The design team placed an emphasis on all water and storm LEED credits, as this building should serve as an example of responsible development. Additionally, RDLR has utilized cost effective LEED strategies in consideration of the construction budget and the life cycle cost.














