News

RDLR Welcomes Trace Saenz
With over 20 years of experience, Trace Saenz is a versatile architect with a passion for innovative and high-quality design solutions. A graduate of the University of Houston, he holds dual degrees in Architecture and Environmental Design. As a LEED AP BD+C professional and an active member of the U.S. Green Building Council – Texas Chapter, Trace integrates sustainable principles into every project.

RDLR Architects Honored at City of Houston Champions of Diversity Awards
We are thrilled to share that RDLR Architects was recognized at the City of Houston Champions of Diversity Awards Ceremony today! Our firm received the Professional Services Certified Prime Contractor Award for our strong commitment to MWSBE participation in our City of Houston contracts. This honor reflects our dedication to fostering diversity in every project we undertake.

RDLR Welcomes Bronwyn Henry
We are excited to welcome Bronwyn Henry to the RDLR team! Bronwyn brings over six years of experience in interior architecture and design, spanning all phases of design from Pre-Design through Contract Administration. As a registered architect with a bachelor’s degree in architecture, she brings a passion for the built environment both inside and out.
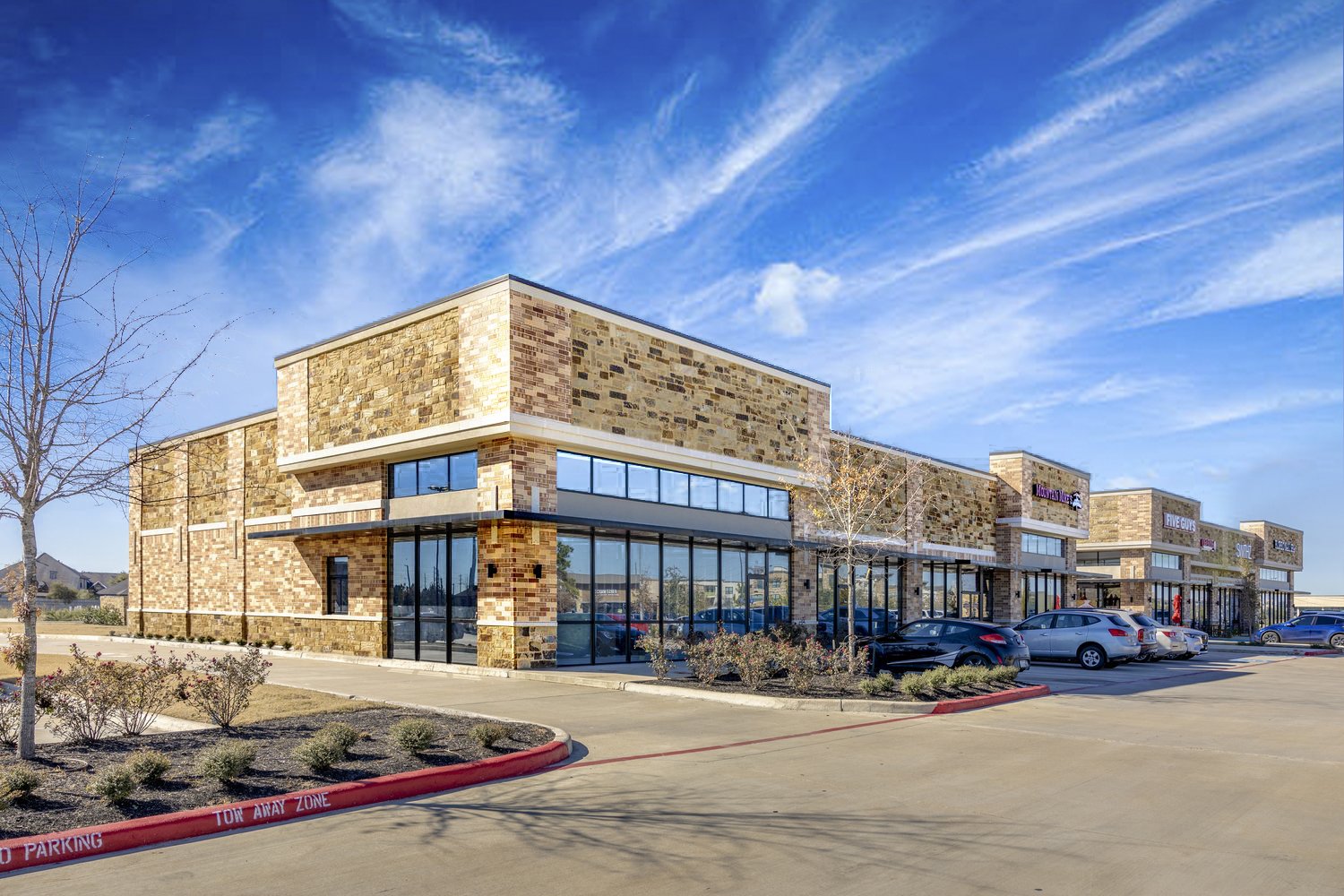
Cross Creek Plaza Expands with Completion of Phase II
RDLR Architects is excited to announce the recent completion of Phase II of Cross Creek Plaza, marking a significant milestone in the development of this dynamic mixed-use destination in Fulshear, Texas.

RDLR Welcomes Natalia Estevez
We are excited to welcome Natalia Estevez, a licensed architect, to RDLR Architects as a Project Designer. With a Bachelor of Architecture and a Bachelor of Arts from Los Andes University, and a Master’s in Architecture from Tsinghua University, Natalia brings diverse experience in housing, high-rise, and mixed-use projects, along with involvement in master planning and competitions. Her artistic background, including model making, hand sketching, painting, and sculpture, adds a unique creative dimension to her work. Natalia’s ability to collaborate across diverse perspectives will be a valuable asset to our team. We look forward to her contributions!

RDLR Welcomes Sakshi Pande
We are thrilled to welcome Sakshi Pande to RDLR Architects as a Project Designer. Sakshi earned her Bachelor of Architecture from the Maulana Azad National Institute of Technology (MANIT) in Bhopal, Madhya Pradesh, India. She further honed her expertise at the Tokyo Institute of Technology, earning a certification in Japanese Architecture and Structural Design.
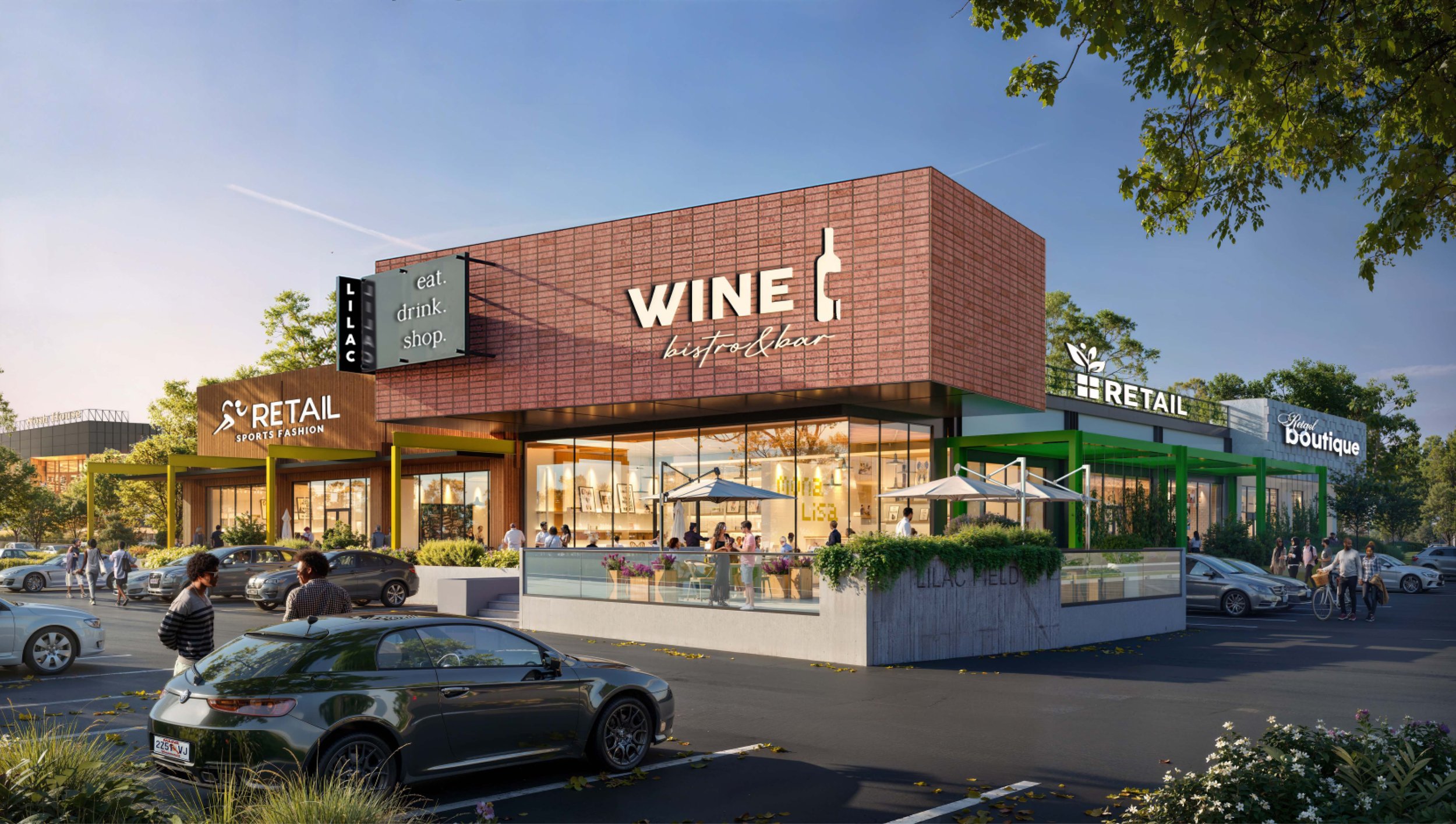
Lilac Field: A Vibrant Culinary and Entertainment Destination in League City
RDLR Architects is collaborating with Alexander Grene Development on Lilac Field, a dynamic 24.5-acre mixed-use development in League City, Texas. Designed as a vibrant culinary and entertainment hub, the project is set to break ground in March 2025.
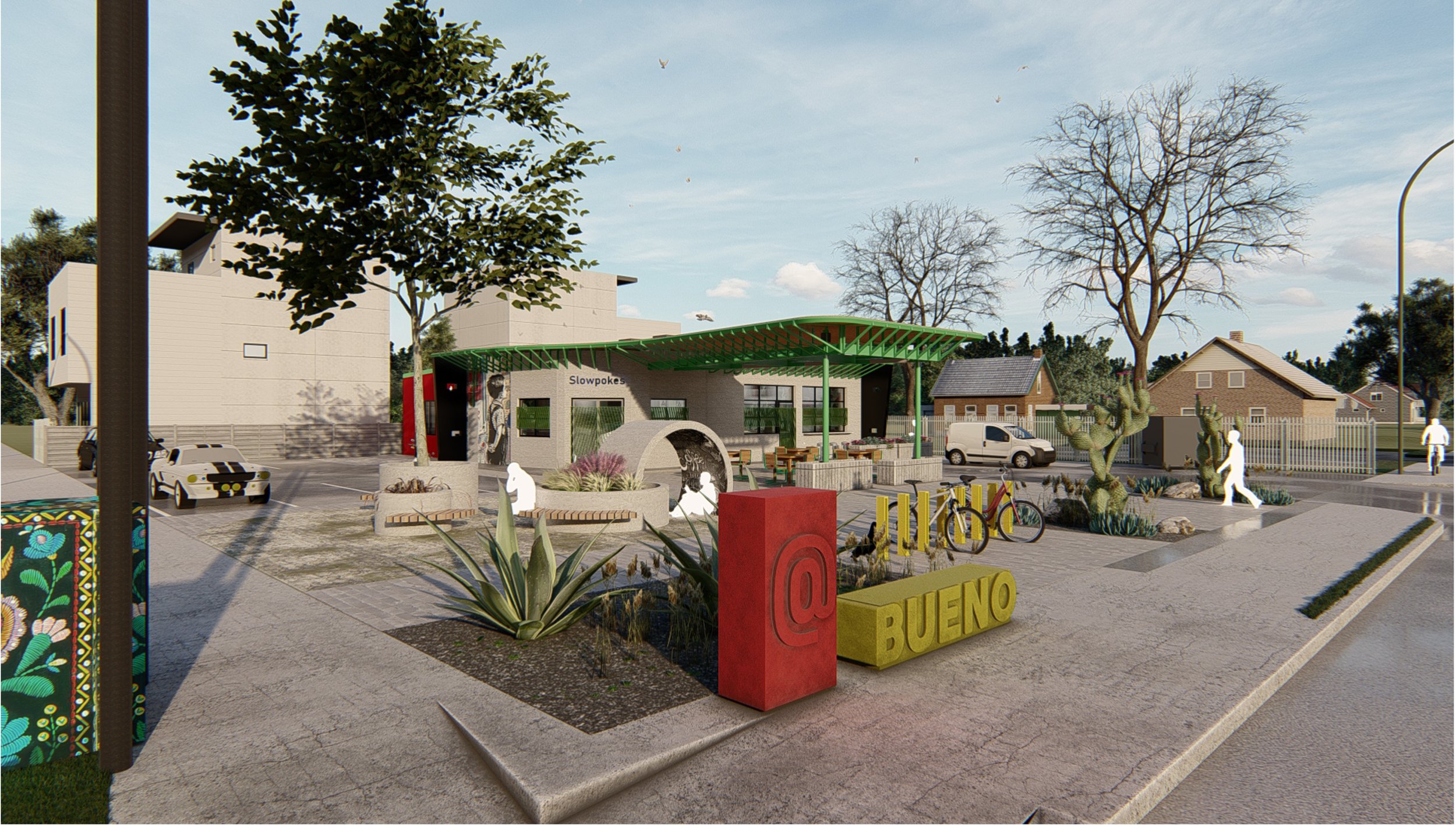
Slowpokes Expands to Houston's East End with a Community-Focused Design
RDLR Architects, in collaboration with Concept Neighborhood, is proud to announce the design of the newest Slowpokes location in Houston’s vibrant East End. Situated at 3401 Canal Street, this 2,000-square-foot culinary destination will seamlessly integrate into the culturally rich Second Ward community. The project reflects the creative synergy between RDLR Architects' thoughtful design approach and Concept Neighborhood’s mission to cultivate dynamic urban spaces.

RDLR Architects Announces 2024 Promotions
It is with great pleasure that RDLR Architects announces the promotion of five of our valued team members who exemplify dedication, innovation, and excellence. Their contributions continue to elevate the standards of architectural practice and strengthen our mission to create meaningful, community-centered designs.

RDLR Architects Joins METRO in Groundbreaking for State-of-the-Art Maintenance Facility
This morning, RDLR Architects proudly joined METRO in celebrating the groundbreaking of the new Maintenance of Way (MOW) Facility, located at 1507 Keene Street near the IH 45 and IH 10 interchange.
This state-of-the-art facility is designed to support METRORail maintenance while enhancing operational efficiency, improving resource allocation, and elevating the customer experience.
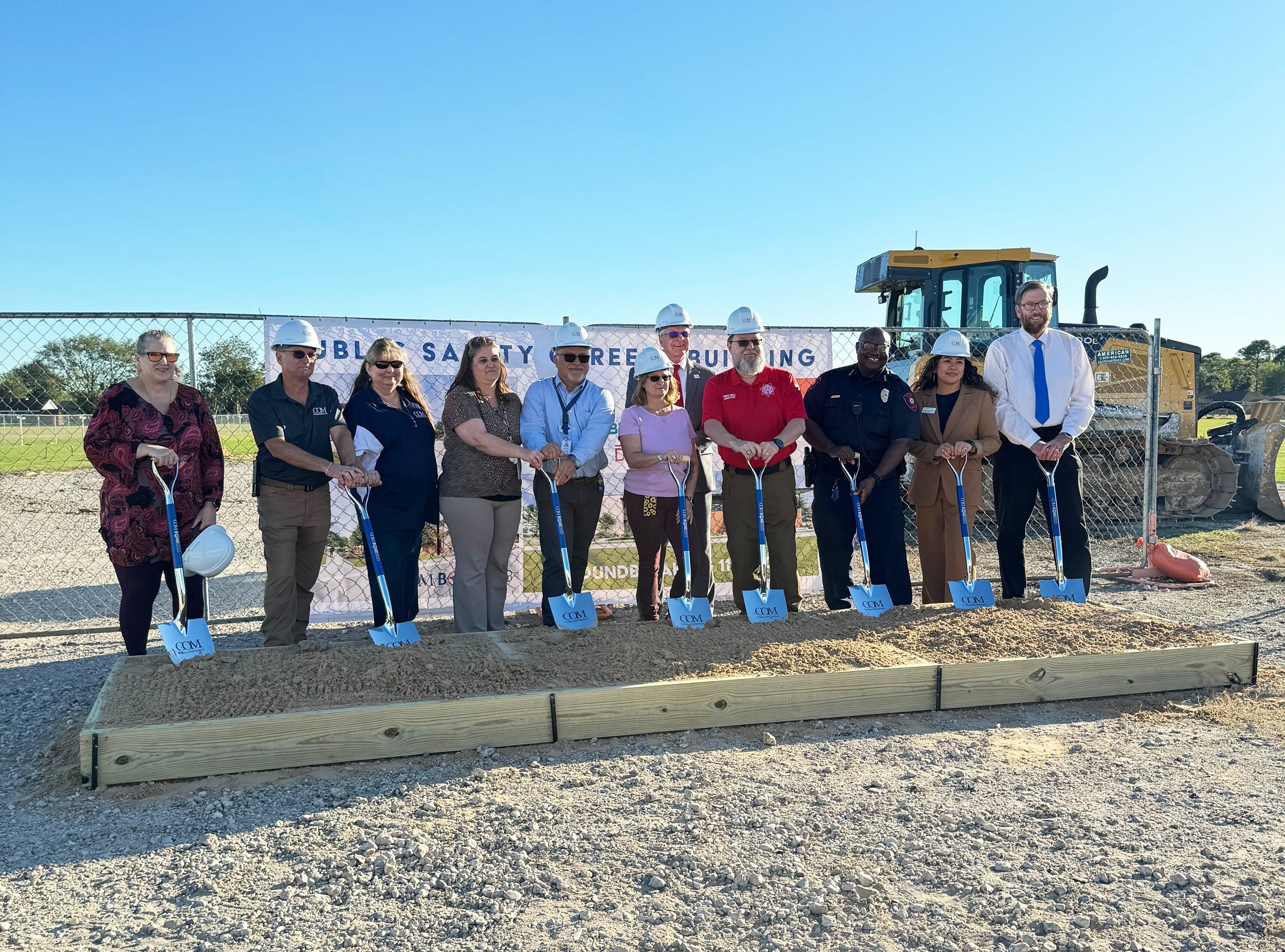
Forging the Future of Public Safety: Groundbreaking at College of the Mainland
We’re thrilled to announce the groundbreaking of the College of the Mainland Public Safety Careers Building, designed by RDLR Architects and associate architect Roth Sheppard Architects, LLP. This new facility marks a pivotal step in expanding the College’s Public Safety Careers Program, setting the stage for a transformative educational experience.
The building will support essential programs like Fire Protection Technology, Emergency Medical Services, Law Enforcement, and Criminal Justice, with cutting-edge spaces designed for real-world training and hands-on learning.

RDLR Welcomes Alex Asaud
RDLR Architects is excited to welcome Alex Asaud to our team as a Project Designer. Alex holds a Bachelor of Architecture degree from the University of Houston, complemented by a Minor in Construction Management Technology. With over five years of diverse architectural experience, Alex brings a blend of design expertise and technical proficiency to our firm.
In his role as Project Designer, Alex will focus on developing design concepts and guiding projects from schematic design through construction administration. With a proven track record of executing challenging projects, Alex thrives in multidisciplinary team environments. His ability to integrate innovative, practical solutions with technical excellence aligns perfectly with RDLR’s commitment to delivering impactful, community-focused designs. We are excited about the contributions Alex will bring to our projects and clients.

Breaking New Ground: Expanding the Heart of Memorial Assistance Ministries (MAM) Houston
We are thrilled to announce the groundbreaking of Memorial Assistance Ministries (MAM) Houston’s new addition and renovation, designed by RDLR Architects! This transformative project includes a 41,923 SF addition and a 49,068 SF renovation to support MAM’s mission of service and community empowerment.

RDLR Welcomes Lisa Alfonso
We are thrilled to welcome Lisa Alfonso, AIA to the RDLR Architects team as a Project Architect!
Lisa is a senior registered architect with extensive experience in interior architecture and design. She specializes in corporate interiors, healthcare, and retail projects, bringing expertise in programming, space planning, material selection, construction documentation, and construction administration. Known for her ability to lead multidisciplinary teams, Lisa excels in managing projects from design to completion, ensuring quality, budget, and timeline goals are met.
She is also passionate about mentoring younger staff and translating thoughtful designs into buildable solutions. Welcome, Lisa!
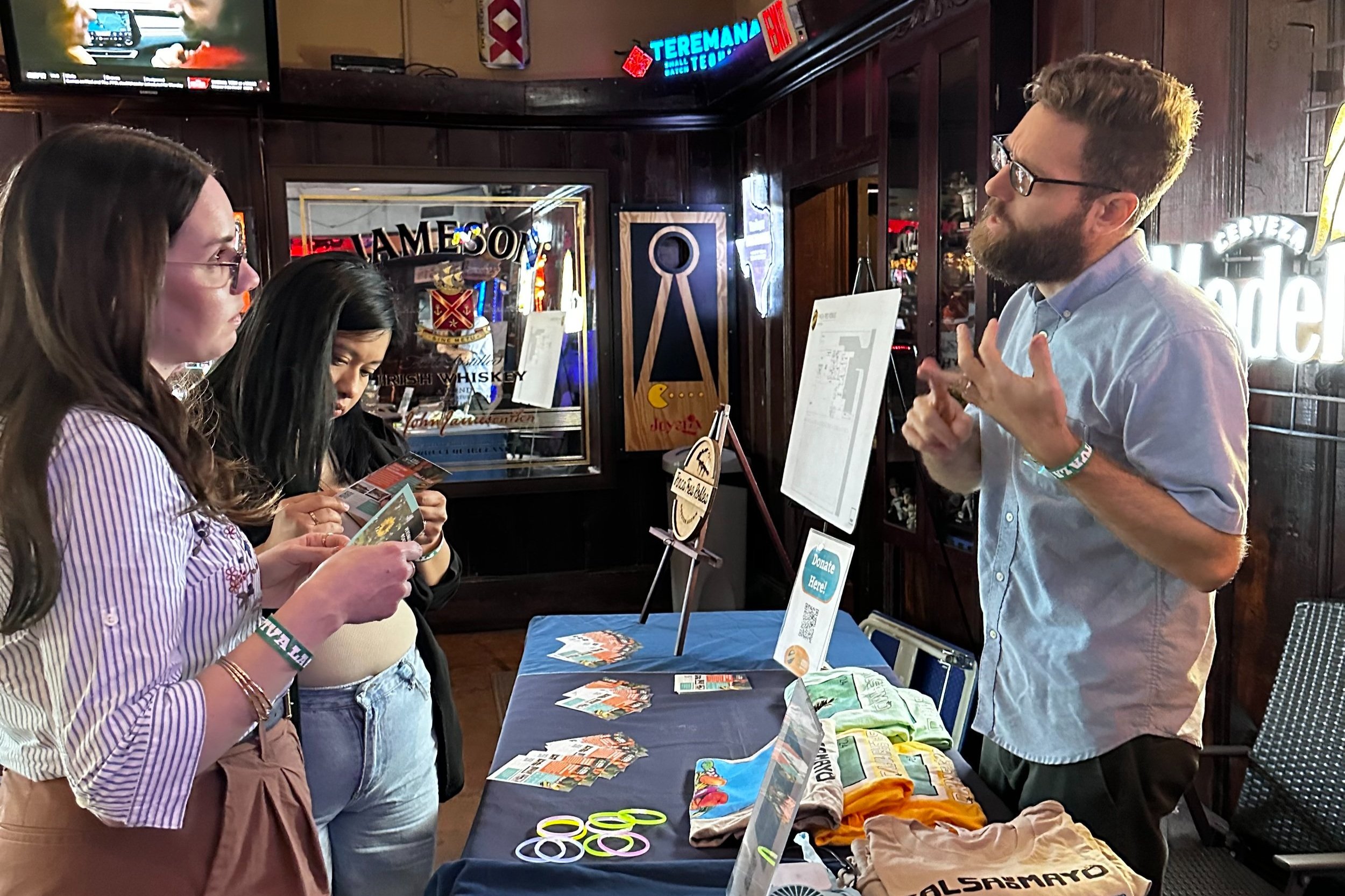
RDLR Architects' First Annual Fundraiser Raises Over $30,000 for Finca Tres Robles, Empowering Community Growth in Houston’s East End
We are excited to share that the first annual RDLR Architects fundraiser, co-hosted with Tellepsen, was a tremendous success, raising over $30,000 in support of Finca Tres Robles! Held at Joystix in downtown Houston, the event was filled with fun, laughter, and an overwhelming sense of community. We are incredibly grateful to our generous sponsors, attendees, and everyone who helped make this night both possible and impactful for a cause that means so much to the East End.

Silvana Micolich, AIA Joins RDLR Architects as Principal
RDLR Architects, a premier architectural firm with a storied 40-year legacy in Houston and a renowned reputation for community-centered public sector projects, is thrilled to announce the addition of Silvana Micolich, AIA, as Principal.
Silvana brings over 20 years of architectural expertise, marked by a deep commitment to design excellence and sustainability. Her work exemplifies the power of architecture to transform lives and uplift communities. With a strong foundation in research and collaboration, Silvana is continually exploring new technologies and innovative solutions that push the boundaries of architectural practice. Her extensive expertise in project management, client relations, and regulatory compliance ensures that every project she leads not only meets but exceeds the highest standards, delivering results that are both impactful and enduring.

RDLR Welcomes Daniel Davis
We are excited to announce that Daniel T. Davis, AIA, NOMA, has joined RDLR Architects as a Project Architect! Daniel is a licensed architect with 19 years of experience in commercial building construction. His expertise includes leading technical coordination and documentation efforts through construction administration, with extensive experience in both ground-up projects and complex building renovations.
Daniel has a strong background in commercial office, commercial redevelopment, and mixed-use projects throughout the Houston area. He holds a Bachelor of Architecture from the University of Houston, where he graduated Magna Cum Laude. Daniel is also an active member of the American Institute of Architects (AIA) and the National Organization of Minority Architects (NOMA).
Daniel’s technical proficiency and dedication to excellence make him a valuable addition to our team. Please join us in welcoming Daniel to the RDLR family!

Point Northwest: A Community-Centric Gateway to Vibrant Living in Copperfield
Point Northwest is a vibrant new addition to the Copperfield area of Houston, Texas, designed with the community in mind. This 4-story, wood-framed garden-style apartment complex stands at the gateway to a predominantly single-family neighborhood near Highway 6, offering a warm welcome to residents and visitors alike. The project embraces the unique geometry of its site with a thoughtfully stepped façade and terraced balconies, providing diverse living options that cater to varied lifestyles.

RDLR Welcomes Jai Joshi
We're excited to welcome Jai Joshi to the RDLR Architects family as our new Project Designer! With over three years of experience and a Bachelor of Architecture degree from Illinois Institute of Technology, Jai brings a wealth of expertise to our team. Proficient in Revit Architecture, advanced in Rhino 3D, AutoCAD, and Adobe Suite, Jai excels in producing meticulous construction documents and ensuring compliance with design standards and city regulations. Jai's strong multitasking abilities and excellent communication skills make them a valuable addition to our projects. We look forward to Jai's contributions and his professional growth journey with us.

RDLR Welcomes Joe Fong
We are thrilled to announce that Joe Fong has joined the RDLR Architects team! Joe is a registered architect in Texas with over 33 years of experience in the architectural profession, encompassing design, planning, and construction. Throughout his career, he has managed various building projects in both architectural and engineering firms, demonstrating his expertise and dedication to the field.
Joe's passion for enhancing building performance through advanced computational software will be a significant asset to RDLR Architects. He brings a wealth of knowledge and leadership to our firm, having previously served as Chairman of the Houston Building Enclosure Council (BEC) in 2014-15 and Chairman of the International Building Performance Simulation Association (IBPSA) Houston Chapter in 2017-18. His commitment to providing optimized design and construction solutions within budget and schedule constraints aligns perfectly with our values.
