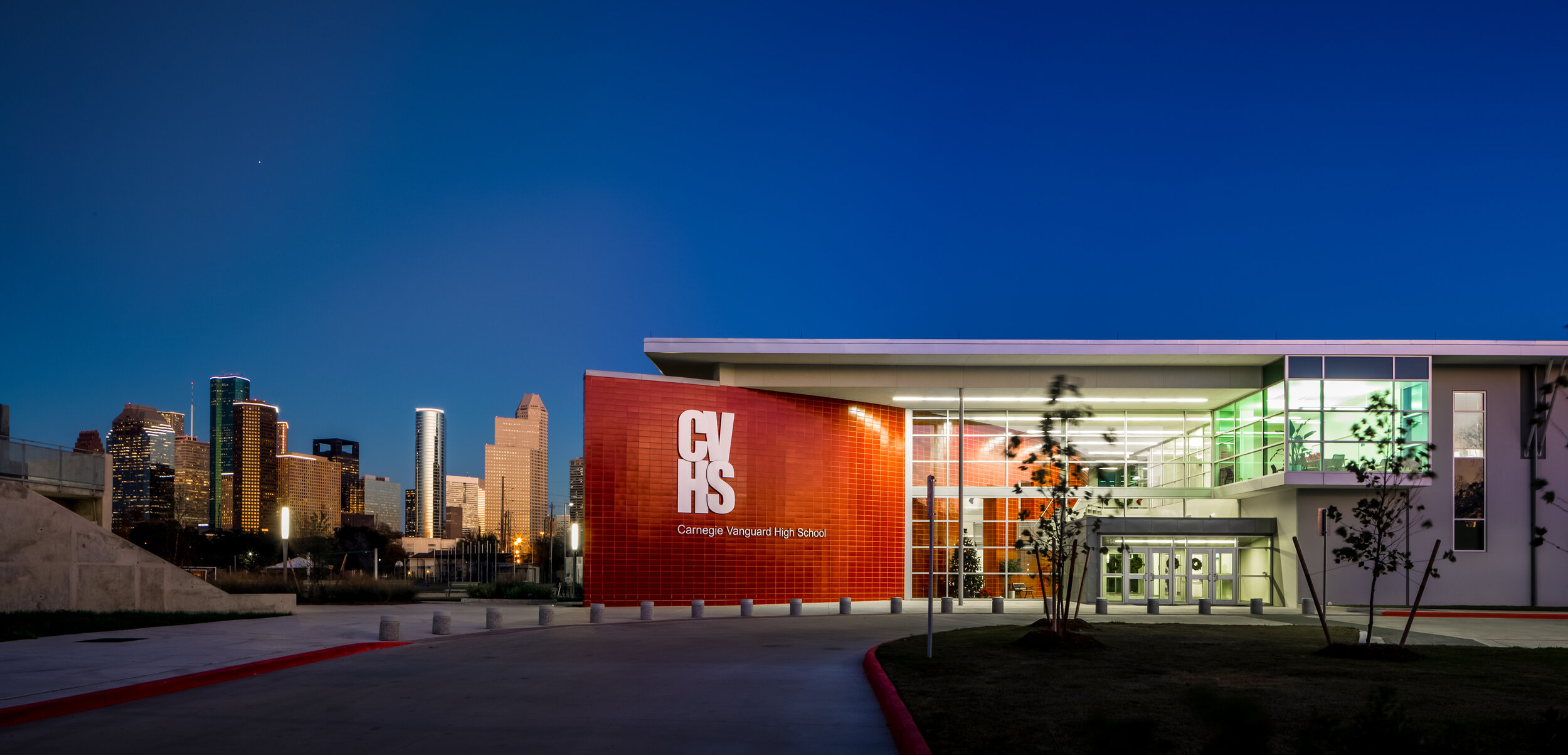
HISD Carnegie Vanguard High School
CLIENT
Houston ISD
BUILDING AREA
86,000 SF
AWARDS
2017 ULI Development of Distinction Award Finalist
2014 New Construction Community Improvement Award; Houston Museum District Business Alliance
2013 K-12 Best Project Award Engineering News Report TX & LA
PROJECT DESCRIPTION
Carnegie Vanguard High School (CVHS) consistently ranks as a top performing school in Houston. RDLR’s design transforms a compact facility into an intimate and flexible space for an array of learning styles. CVHS accommodates up to 600 gifted and talented students in an engaging environment for academic and social purposes. The facility is a two-story concrete tilt-wall building with a structural steel frame. It includes a two-story concrete parking structure with tennis courts on the top floor.
The new campus, overlooking Houston’s downtown skyline, includes a fine arts annex, outdoor amphitheater, green rooftop, rainwater storage tanks, and a unique red wall. The design of the main building features a flexible floor plan to support ever-changing learning models. RDLR designed the unique school campus with extensive community input, partnering with Houston ISD and local community and business leaders to involve small and minority and women-owned businesses in this project.
The school is LEED certified with green facilities and operations, including a green roof.











