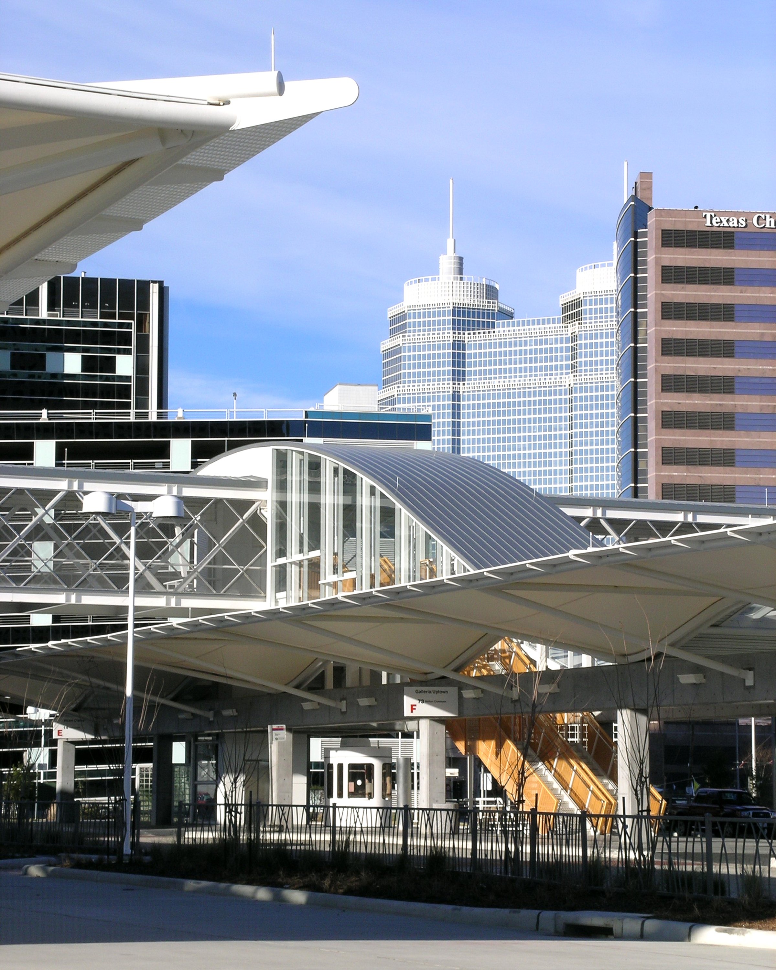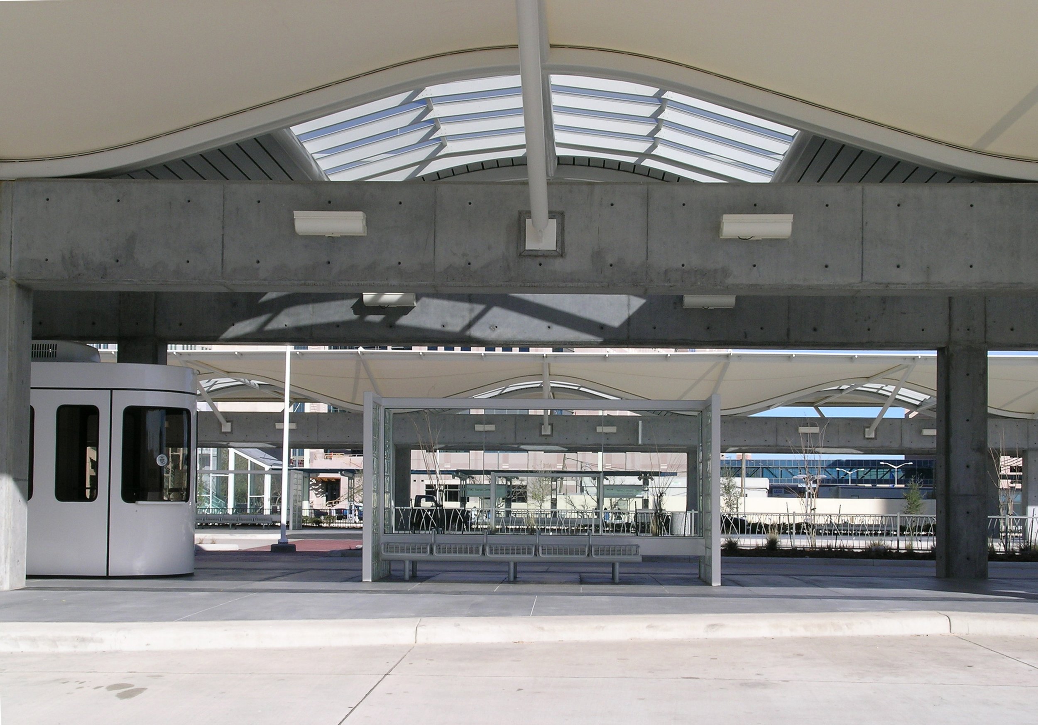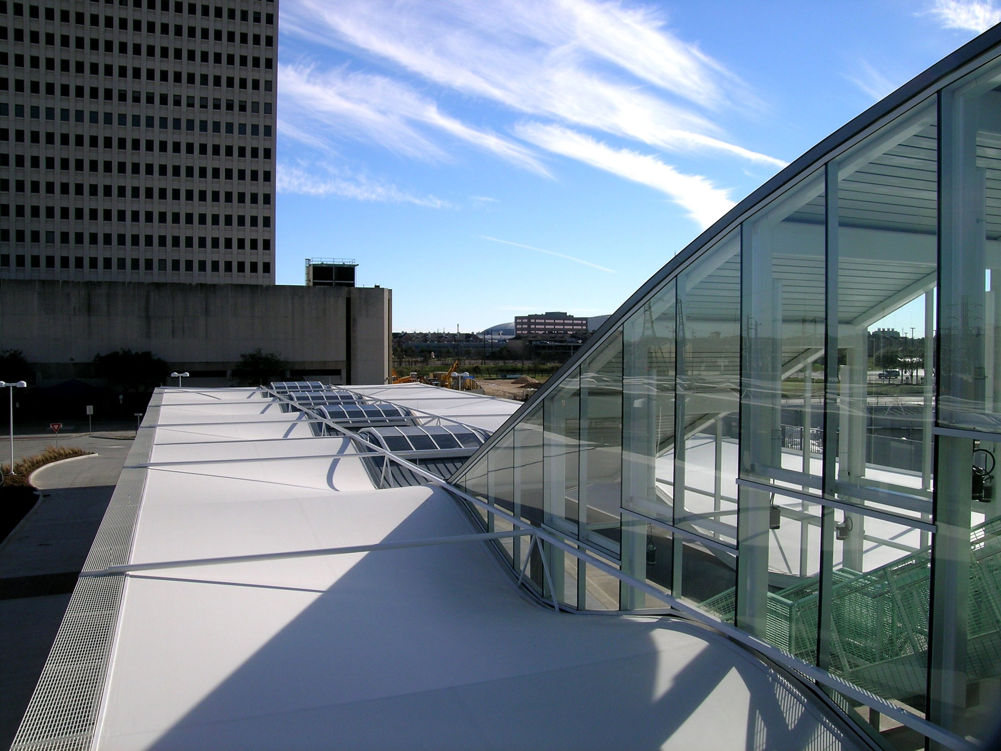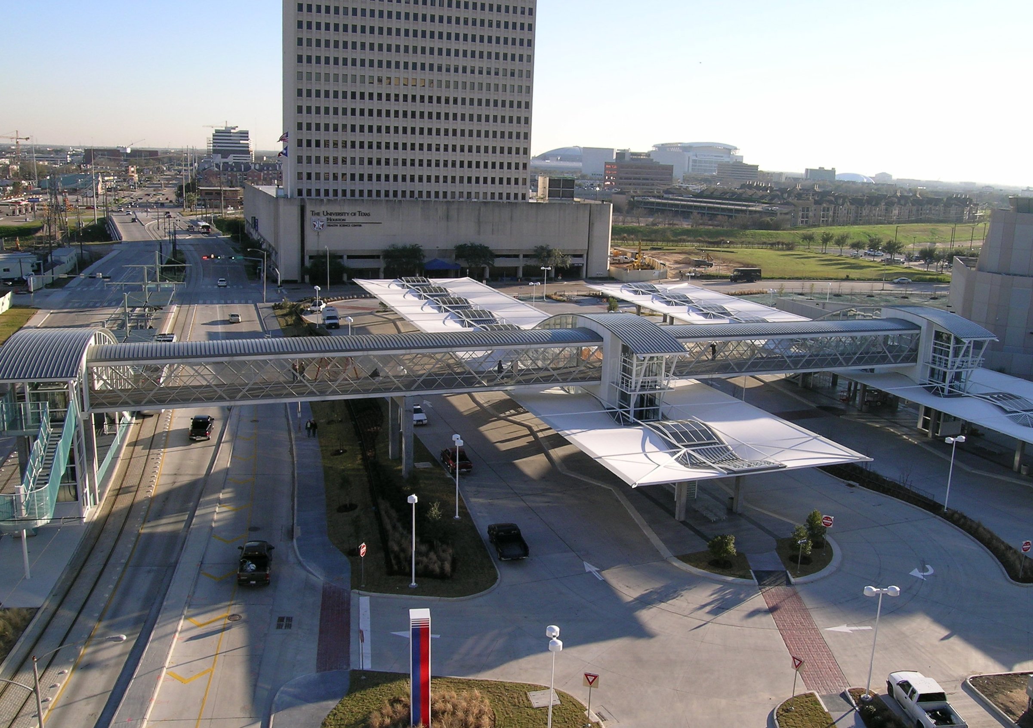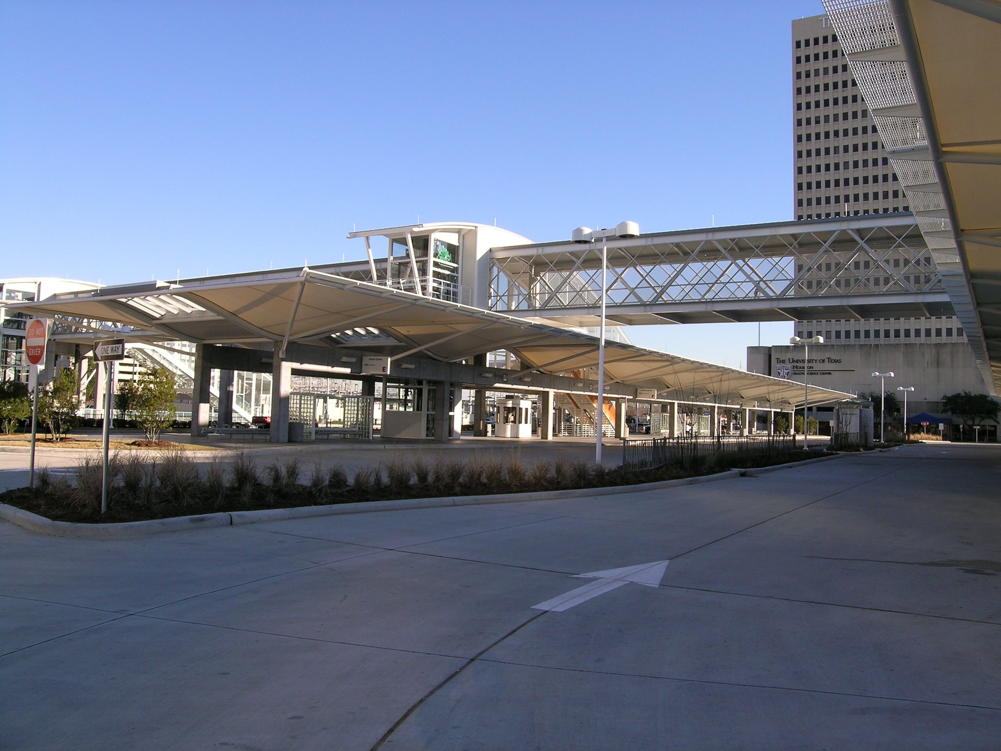
METRO Texas Medical Center
CLIENT
METRO
AWARDS
2004 AIA Houston Design Award - Architectural Merit
PROJECT DESCRIPTION
A critical node in METRO’s multi-modal General Mobility Plan, the TMC Transit Facility accommodates 16 bus berths on two platforms. The facility links Park & Ride locations throughout the southwest and southeast areas of Houston, as well as local bus routes and hike and bike trails, to the Main Street Light Rail Corridor. The facility’s image is about movement in travel, light, technology and a sense of place in the newly created urbanity of the Texas Medical Center District.
Primarily a pavilion structure, the main design element is the undulating roof forms that metaphorically express movement, in the dynamic sense that it is viewed through the vehicular and rail experience. The translucent fabric roof provides protection and diffused natural lighting during the day. At night, the roof is illuminated with up lighting to express the pavilion’s sculptural form. As an urban form that can be viewed not only from the street, but also from the adjacent taller buildings, the roof became an important feature and was aesthetically developed as the fifth building elevation.
A pedestrian bridge was designed as an expressive urban form linking transferring passengers to the adjacent platforms, the Light Rail station, and the M.D. Anderson campus. At bridge level, transit patrons can view the roof planes of the passenger shelters below. Transit passengers will experience a lyrical sense of movement through the vertical circulation systems, as the stair enclosure forms unfold from the waves of the roof in the center bays, and curve up to the sky bridge level. Similarly, the fully transparent elevators enhance the ascension experience of the passengers.





