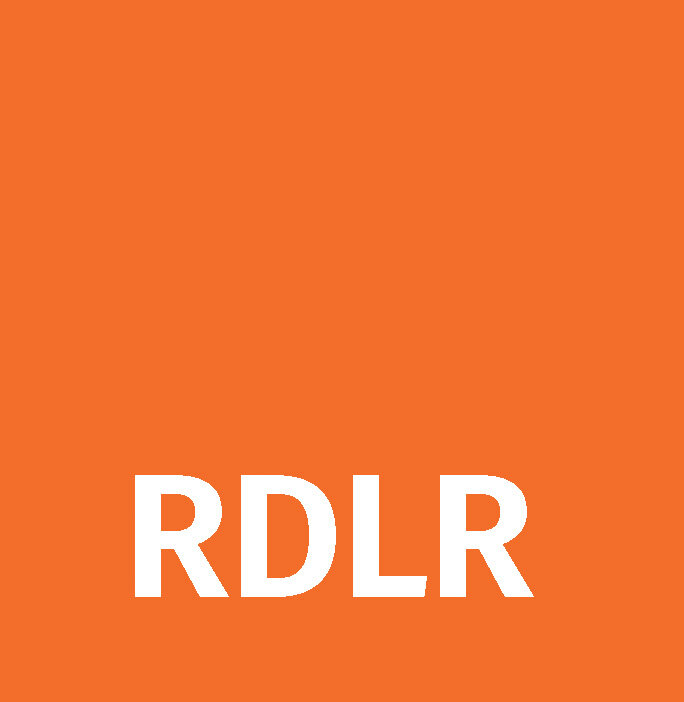
METRORapid Uptown BRT Transit Stations
CLIENT
METRO
BUILDING AREA
16 BRT Shelters
PROJECT DESCRIPTION
The Uptown METRORapid BRT Transit Stations consist of sixteen BRT transit stops within a dedicated transit corridor along Post Oak Boulevard in Houston’s Galleria area. The transit shelter design was concepted by Mike Doyle and Henry Beer who were responsible for the iconic ring and archway designs that have defined the Uptown District since the late 1990’s.
Collaborating with the designers, RDLR Architects developed the design open transparent station design to allow for a standardized set of parts while accommodating site variations without impacting the dimensions of the structure or impacting the universal accessibility of the facilities. The stations are designed for level boarding of the vehicles to speed passenger loading and unloading while avoiding the space constraints that boarding ramps would impose.
Working with steel, glass and glass reinforced fabricators RDLR detailed the structures to minimize erection times and trades while allowing for parts standardization for any on-going maintenance needs. RDLR’s past experience was relied upon to integrate transit amenities, ticketing systems, speakers and video surveillance systems into the structure without impacting the clean design esthetic of the structure.
RDLR also assisted in the design of the adjacent pedestrian streetscape actively identifying concerns and offering solutions for conditions which would challenge the goals of providing a universally accessible design.
The METRORapid Silver Line (route no. 433) runs along Post Oak Blvd. through the Galleria area, connecting Uptown Houston to two major transit centers, the Northwest Transit Center and the Westpark/Lower Uptown Transit Center.





