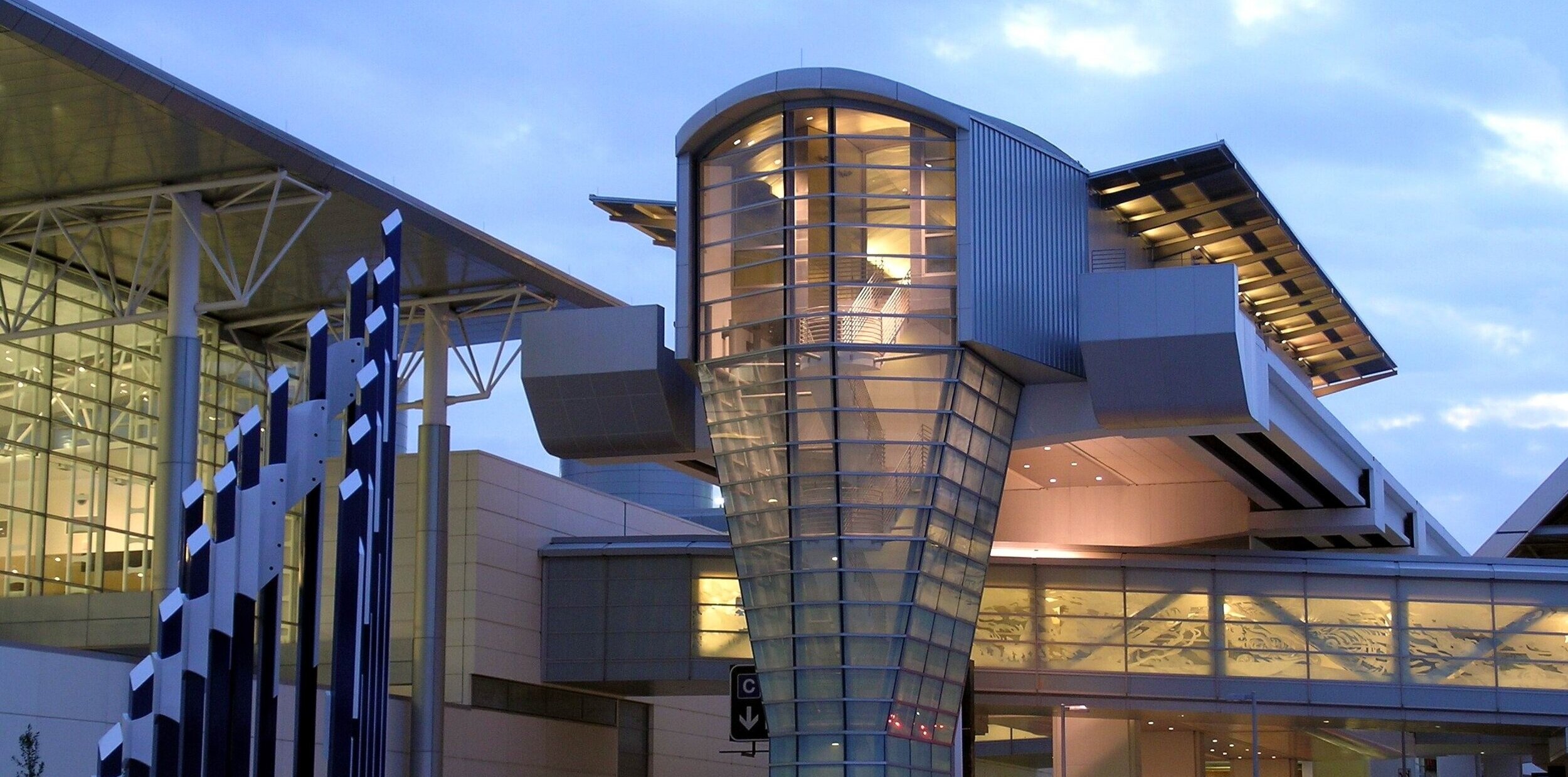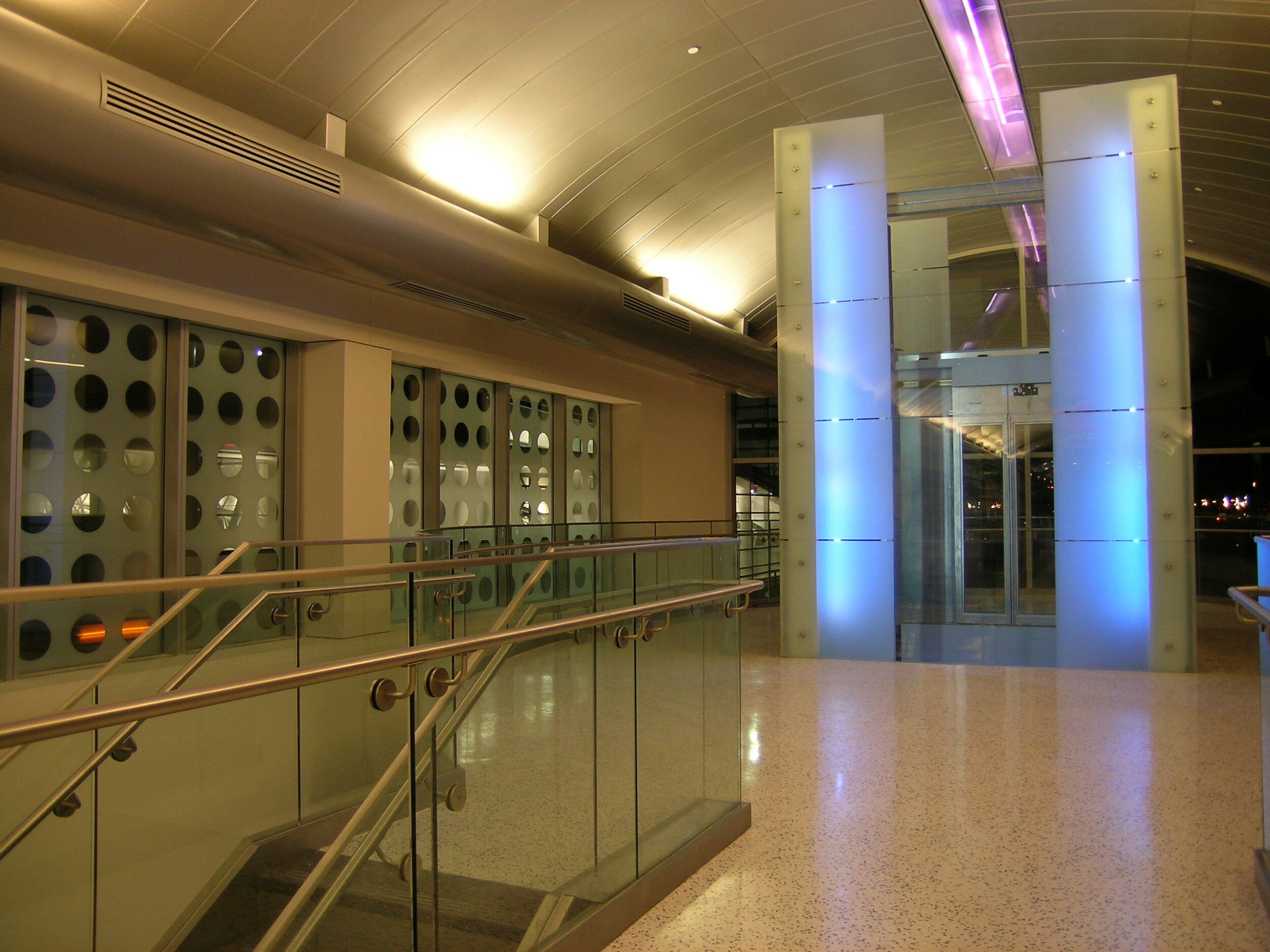
IAH Automatic People Mover (APM) II
CLIENT
George Bush International Airport
BUILDING AREA
52,000 sf
PROJECT DESCRIPTION
The APM facility, at Houston’s George Bush Intercontinental Airport, is designed to provide airport passengers rapid transit connection to all of the airport terminal buildings. The building was designed to be a visual iconic element that welcomes visitors in a dynamic way, as they drive directly by it and under it. Responding to this challenge, the stair tower at the front of the facility is enclosed in a sculptural glass tower that changes in transparency vertically every five and a half feet, from visually opaque at the bottom, to total transparency at the top. The glass however is always translucent, which allows the distinctive tower to glow like a lantern at night
The form of the building borrows imagery from trains (long and narrow curved roof) and airplanes (winged canopies and metallic silver colored roof and exterior skin of building) Light, Transparency, and Movement are important design elements that are expressed throughout the project. While daylighting is used as an environmental sustainable strategy, the windows and skylights that allow natural light into the building also serve the dual purpose of providing visual orientation for the transient users of the terminal, and to metaphorically express movement inherent in transit. The fully glazed end walls and the glazed passenger loading areas on the sidewalls allow views of the airport for the users to get a sense of orientation and direction.





