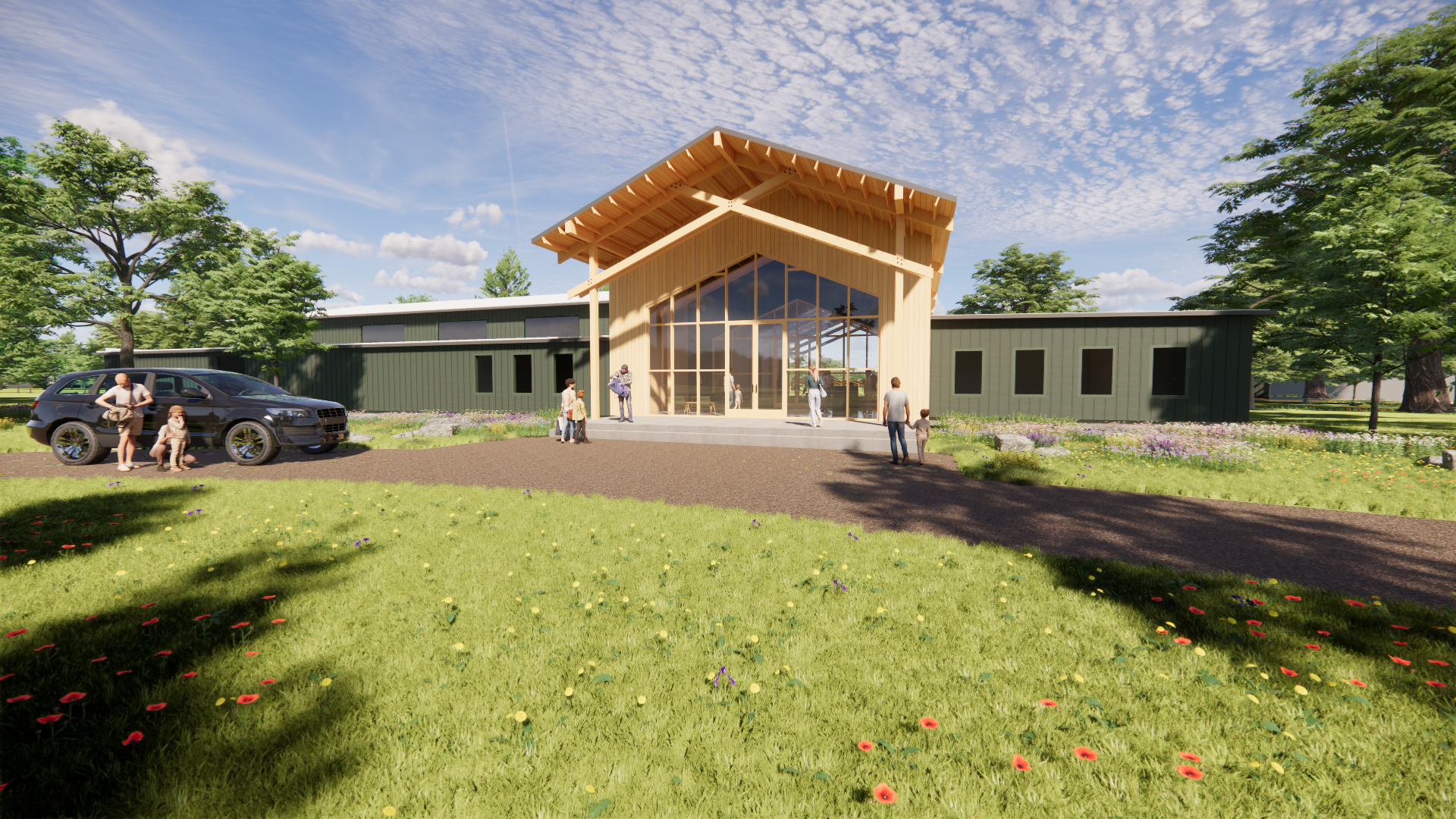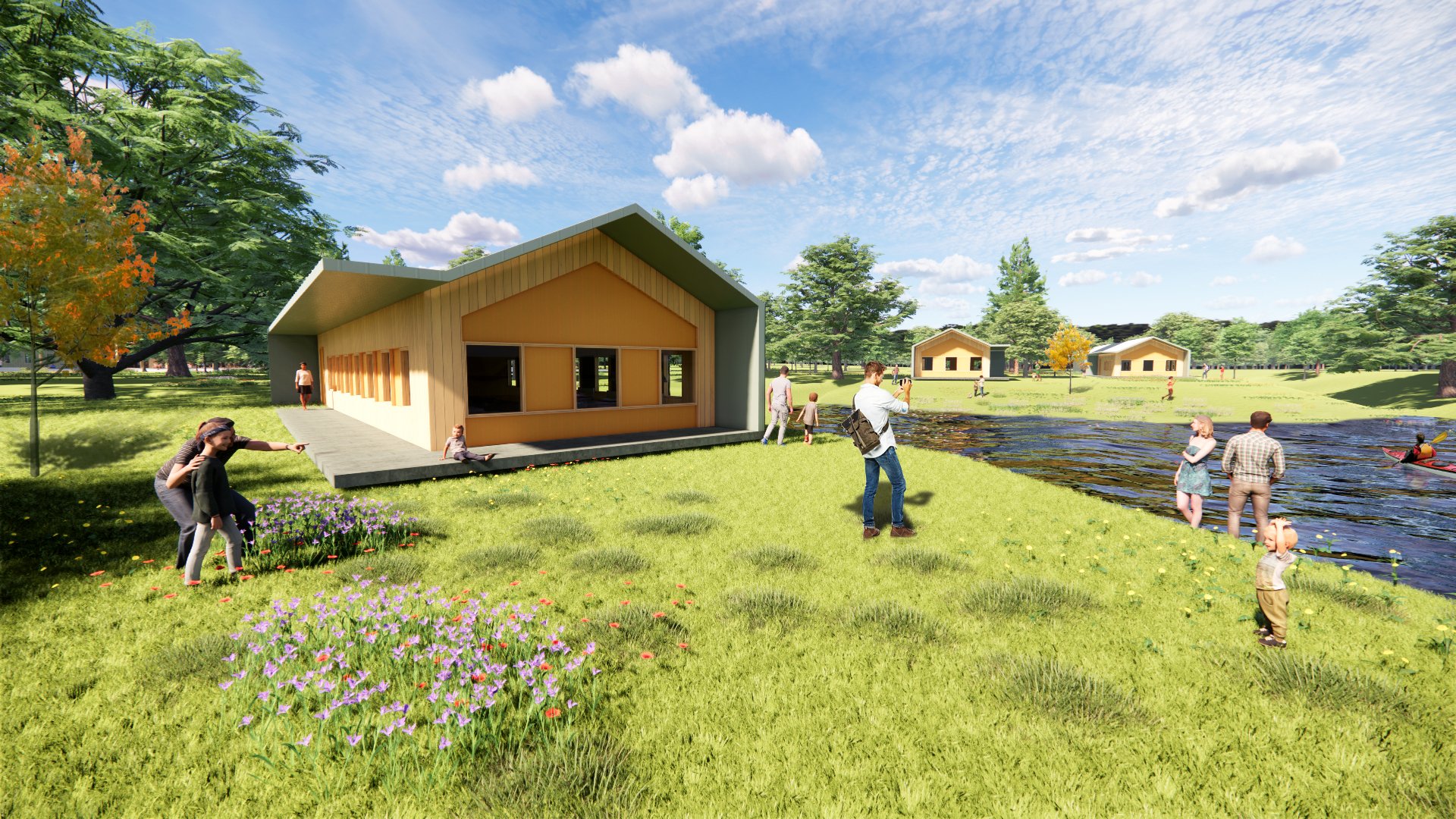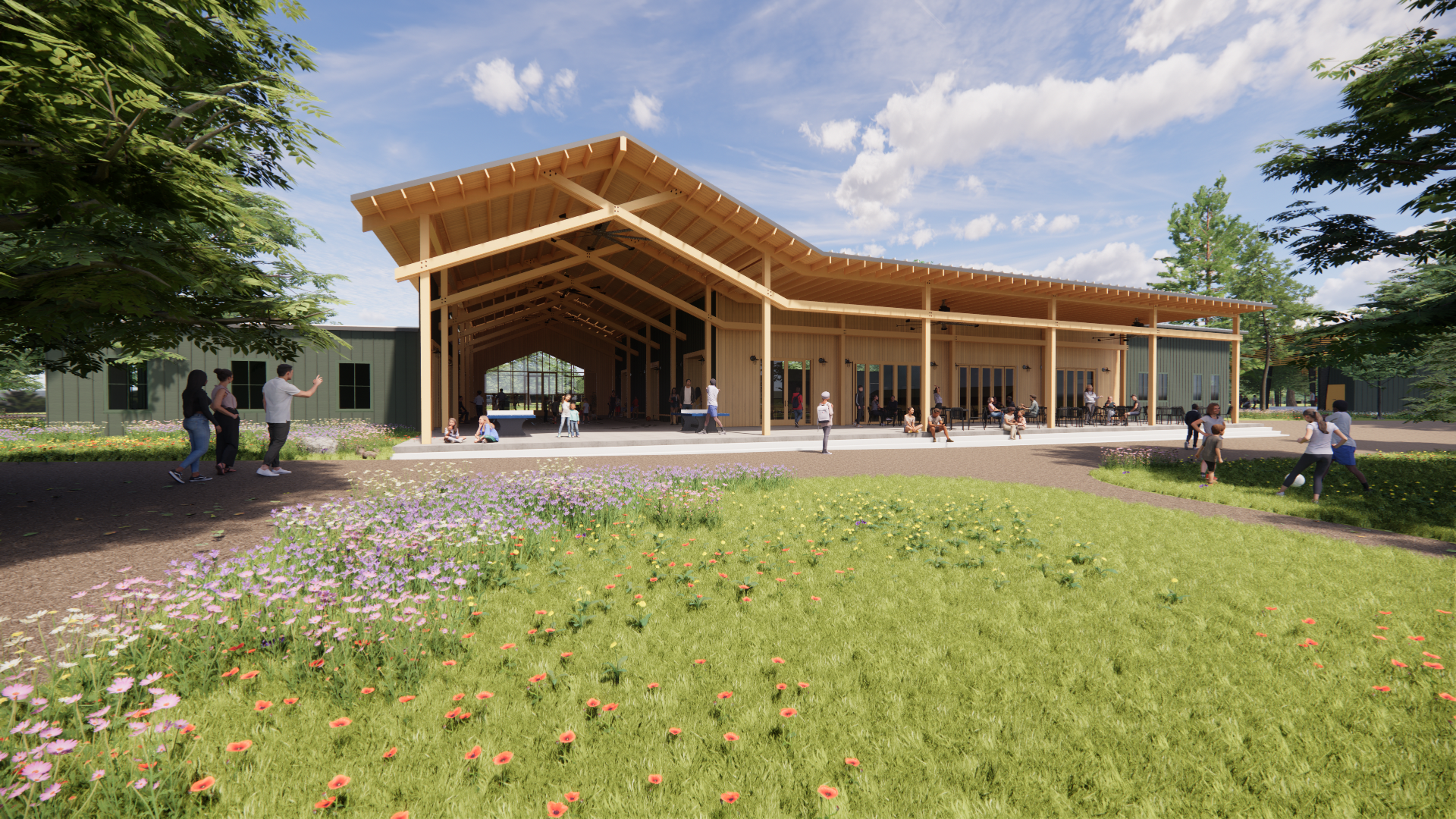
Texas Hindu Camp
CLIENT
Texas Hindu Camp
BUILDING AREA
51.7 acre site
PROJECT DESCRIPTION
The Texas-Hindu campsite is designed as a bridge between all of the Hindu communities across Texas that are in need of a place of gathering. Designed by RDLR Architects, the project included programming, master planning, and architectural design for the Texas Hindu Camp that would be built on primarily undeveloped 51.7-acre site. The owners intended to also have the ability to rent the camp and use it for special events such as weddings and yoga retreats to extend the use of the property beyond the 2-week duration.
The ultimate build out includes a multipurpose center with an approximate 240-person dining hall, kitchen, and performance area, a covered outdoor basketball court, sports fields, lake house with boat storage, development of a lake for canoeing / kayaking and fishing, nature trails with outdoor classrooms, archery, ropes course, agriculture, and other outdoor activities. Each building structure on the site is intended to have views into the natural surrounding camp site.
The camp will include 5 cabins, a “bunk house” for camp counselors and retreats, Cabin designs were planned for children ages 8 years through high school with high school cabins having larger capacity bunk areas and smaller capacity duplex style cabins for youth.
Site improvements include a new sanitary treatment system and water well. The existing gravel road will be extended in order to provide access to the new camp entry and allow for parking to occur. The site development would attempt to not disturb the natural plant diversity and trees as much as possible. The lake development would connect to an existing water body and existing low points on the site and field activities are planned to be located an area with low tree density.









