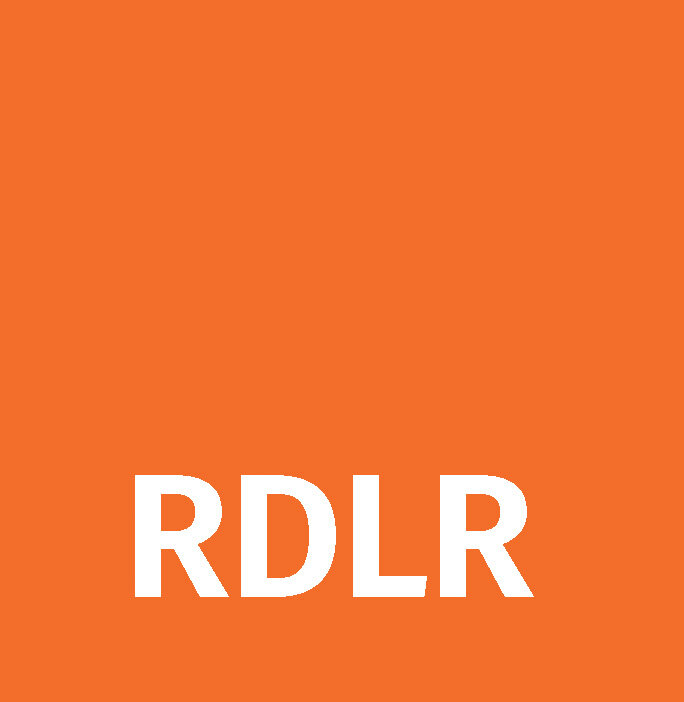
The Joy School
CLIENT
The Joy School
BUILDING AREA
26,388 SF
PROJECT DESCRIPTION
RDLR designed The Joy School (TJS) campus to encourage school community, accommodate growth and provide a place where “learning is a joy.” TJS is committed to helping children with learning differences reach their academic, social and creative potential by providing an environment that is safe, supportive and innovative where they can learn successfully.
The TJS Master Plan was developed to support the idea of family, provide for growth of up to 400 students and still retain their unique educational environment. The site plan design maximizes the urban site to capacity—while making it appear spacious—and fully addresses the needs of the client. RDLR located the new building at the edge of the property not only to save a number of historic oak trees, but also to allow a maximum amount of green area where the students can play and learn for spontaneous team meetings.













